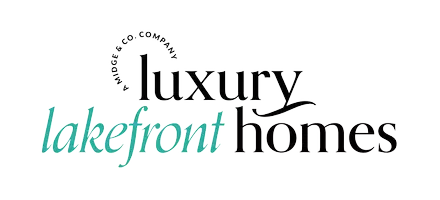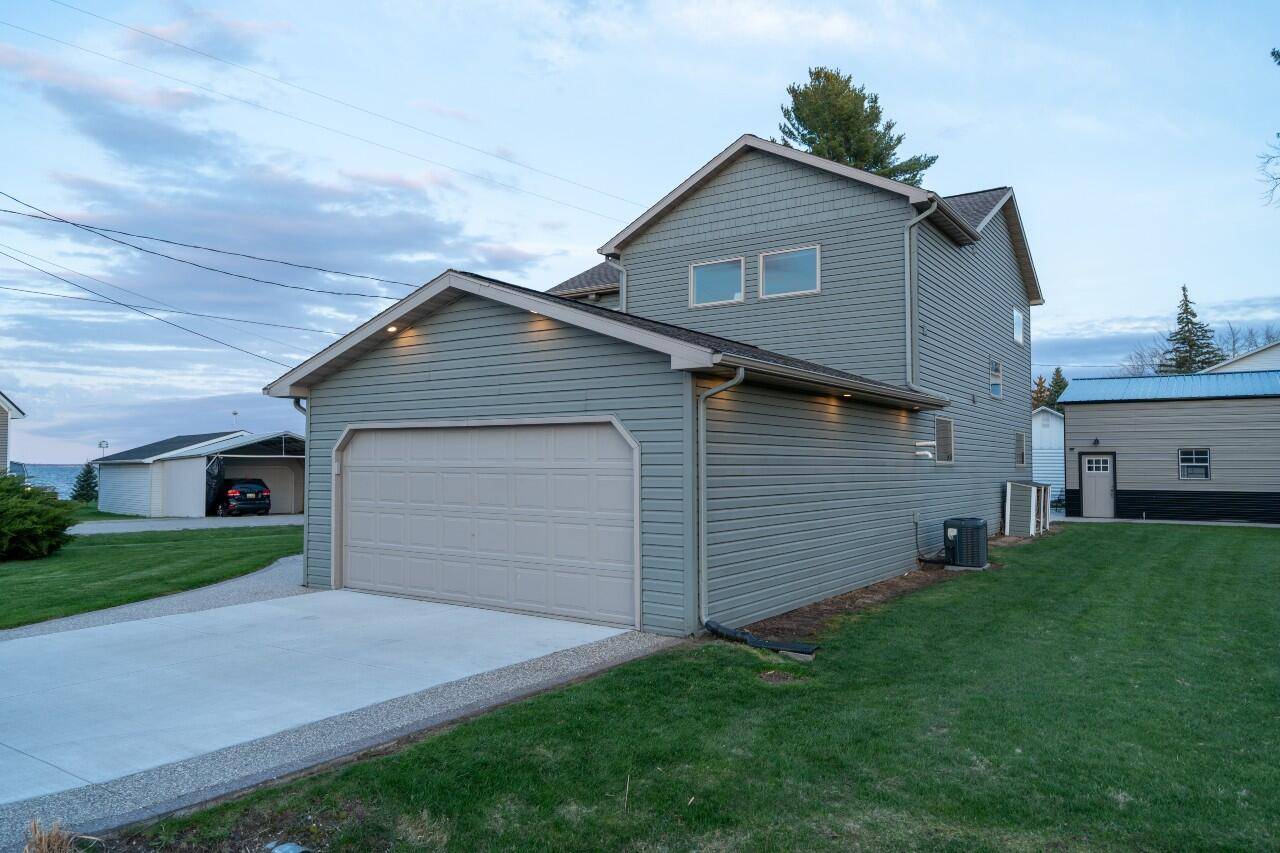5 Beds
2 Baths
1,896 SqFt
5 Beds
2 Baths
1,896 SqFt
Key Details
Property Type Single Family Home
Sub Type Residential Lot
Listing Status Active
Purchase Type For Sale
Square Footage 1,896 sqft
Price per Sqft $241
Subdivision South Houghton Heights
MLS Listing ID 201834475
Style 2+ Story
Bedrooms 5
Full Baths 2
Year Built 2013
Tax Year 2024
Property Sub-Type Residential Lot
Property Description
Location
State MI
County Roscommon
Rooms
Bedroom 2 1st 10x12
Bedroom 3 1st 10x12
Bedroom 4 10x10
Living Room 1st 23x23
Kitchen 1st 10x11
Interior
Heating Baseboard, Central Air, Electric, Forced Air, Natural Gas, Wood
Furnishings None
Appliance Blinds, Ceiling Fan, Curtain Rods, Dryer, Garage Door Opener, Garbage Disposal, Microwave, Range/Oven, Refrigerator, Reverse Osmosis W.F., Washer, Water Softener
Exterior
Exterior Feature Deck, Landscaped, Patio/Porch, Paved Driveways, Pole Building, RV Parking, Workshop
Parking Features Attached/UN
Garage Spaces 6.0
Garage Description 20x24; 24x40
Water Access Desc Water View
Accessibility 36 in =/+ Hallway, 36' Entrance Door, Access-Main Flr Bath, Access-Main Flr Bdrm, Covered Entrance
Road Frontage Maintained, Paved
Garage Yes
Building
Sewer Municipal
Water Well
Structure Type Vinyl
Schools
School District Houghton Lake
Others
Acceptable Financing Cash, Conventional Mortgage
Listing Terms Cash, Conventional Mortgage
"My job is to find and attract mastery-based agents to the office, protect the culture, and make sure everyone is happy! "
3540 W Houghton Lake Drive, Houghton Lake, Michigan, 48629, USA






