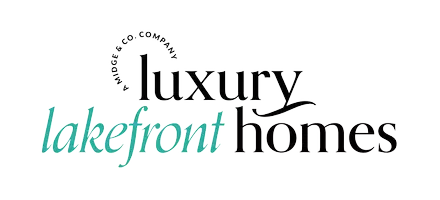3 Beds
2 Baths
1,750 SqFt
3 Beds
2 Baths
1,750 SqFt
Key Details
Property Type Single Family Home
Sub Type Residential Lot
Listing Status Active
Purchase Type For Sale
Square Footage 1,750 sqft
Price per Sqft $148
Subdivision Grand Central Estates
MLS Listing ID 201835213
Style Ranch
Bedrooms 3
Full Baths 2
Acres 1.09
Property Sub-Type Residential Lot
Property Description
Location
State MI
County Genesee
Rooms
Basement None
Bedroom 2 1st 14 .5 x 9.4
Bedroom 3 1st 11.6 x 9.10
Living Room 1st 24 x 11.5
Kitchen 1st 27.5 x 11.5
Interior
Heating Baseboard, Hot Water, Natural Gas, Wood
Furnishings Pond
Appliance Ceiling Fan, Dishwasher, Dryer, Microwave, Range/Oven, Refrigerator, Washer
Exterior
Exterior Feature Extra Garage, Fence, Landscaped, Patio/Porch, Shed
Parking Features Attached/UN
Garage Spaces 4.0
Garage Description 20x24 & Det.. 20x20
Water Access Desc Yes
Road Frontage Maintained, Paved
Garage Yes
Building
Sewer Septic
Water Well
Structure Type Aluminum,Brick,Wood
Schools
School District Grand Blanc
Others
Acceptable Financing Cash, Conventional Mortgage
Listing Terms Cash, Conventional Mortgage
"My job is to find and attract mastery-based agents to the office, protect the culture, and make sure everyone is happy! "
3540 W Houghton Lake Drive, Houghton Lake, Michigan, 48629, USA






