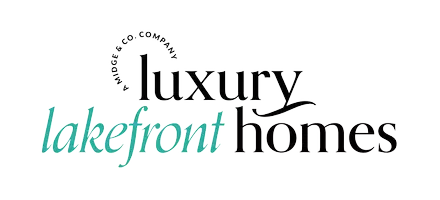4 Beds
3 Baths
2,154 SqFt
4 Beds
3 Baths
2,154 SqFt
Key Details
Property Type Vacant Land
Sub Type Residential Lot
Listing Status Active
Purchase Type For Sale
Square Footage 2,154 sqft
Price per Sqft $157
Subdivision T24N/R9E
MLS Listing ID 201835198
Style Ranch
Bedrooms 4
Full Baths 3
Year Built 2003
Lot Size 0.350 Acres
Acres 0.35
Lot Dimensions 15245.99
Property Sub-Type Residential Lot
Source Water Wonderland Board of REALTORS®
Property Description
Location
State MI
County Iosco
Community T24N/R9E
Area T24N/R9E
Direction Home is off F-41 across from the airport, just west of west shore dr. If coming from the other direction, it is about 1/4 mile past the Van Etten Lake state campground on the left.
Rooms
Basement Partially Finished
Interior
Interior Features Jet Tub, Sauna, Vaulted Ceiling(s), 1st Flr Master Bdrm
Heating Central Air, Forced Air
Cooling Ranch
Flooring Hardwood
Equipment Dishwasher
Appliance Range/Oven, Refrigerator, Microwave, Dishwasher
Laundry Main Level
Exterior
Exterior Feature Automatic Generator, Deck, Extra Garage, Fence, Guest Quarters/Apt, Hot Tub, Landscaped, Sprinkler System
Parking Features Garage Door Opener
Garage No
Building
Foundation Basement
Sewer Septic
Structure Type Wood
Others
Tax ID 064-W51-000-011-00
Acceptable Financing Cash, Conventional Mortgage, FHA, USDA/RD, VA
Listing Terms Cash, Conventional Mortgage, FHA, USDA/RD, VA
"My job is to find and attract mastery-based agents to the office, protect the culture, and make sure everyone is happy! "
3540 W Houghton Lake Drive, Houghton Lake, Michigan, 48629, USA






