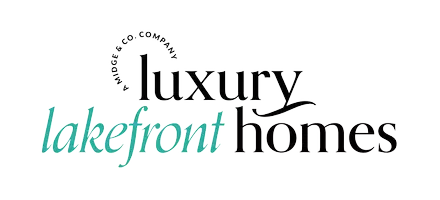$445,000
$429,000
3.7%For more information regarding the value of a property, please contact us for a free consultation.
4 Beds
4 Baths
3,424 SqFt
SOLD DATE : 06/15/2023
Key Details
Sold Price $445,000
Property Type Vacant Land
Sub Type Residential Lot
Listing Status Sold
Purchase Type For Sale
Square Footage 3,424 sqft
Price per Sqft $129
Subdivision White Tail Estates
MLS Listing ID 201823727
Sold Date 06/15/23
Style 2+ Story
Bedrooms 4
Full Baths 2
Half Baths 2
Year Built 1997
Lot Dimensions 1.8
Property Sub-Type Residential Lot
Source Water Wonderland Board of REALTORS®
Property Description
This stunning property offers a luxurious living experience in an upscale neighborhood. Remodeled within the last five years, this home boasts three levels of living space, offering ample room for your family and guests. The main level features a magnificent main suite, complete with all the modern amenities you need for a comfortable lifestyle. The custom kitchen is a chef's dream, with Stainless appliances, granite countertops, and plenty of storage space. The open-concept design flows seamlessly into the dining and living areas, perfect for entertaining. The finished lower level is a versatile space, complete with a kitchenette and egress window, making it perfect for use as a guest suite, media room, or home gym. A composite Deck overlooks West lake through the woods, where you can enjoy the natural beauty of the surroundings in complete privacy.The exterior of the home requires no maintenance, so you can spend your time enjoying the stunning 1.80-acre lot. The paved driveway leads to the property, which is connected to natural gas and high-speed internet, ensuring your comfort and convenience. The tongue and groove ceilings add a touch of craftsman edge and rustic vibe. The Landscaping and sprinkler system ensures that the property always looks its best. Access to the home is easy thanks to the newly paved roads, and there's plenty of parking for guests.
Location
State MI
County Otsego
Community White Tail Estates
Area White Tail Estates
Zoning R-1
Direction M- 32 W to Hallenius (Left) follow around to W. Martin Lake Dr to Shore Orchid (Left) Than first right on Goldenridge Lane. Follow around to house on back side of Cul-de-sac. (Sign).
Rooms
Basement Full, Finished
Interior
Interior Features Blinds, Ceiling Fan, Vaulted Ceiling(s), Walk-In Closet(s), Doorwall, 1st Flr Master Bdrm, Split Bdrm Flr Plan
Heating Central Air, Forced Air, Natural Gas, Pellet Stove
Cooling 2+ Story
Flooring Hardwood, Tile
Equipment Blinds
Appliance Washer
Laundry Main Level
Exterior
Exterior Feature Deck, Landscaped, Patio/Porch, Paved Driveways, Sprinkler System
Parking Features Garage Door Opener
Garage No
Building
Foundation Basement
Sewer Septic
Structure Type Brick
Schools
Elementary Schools Gaylord
High Schools Gaylord
Others
Tax ID 061-300-000-018-00
Acceptable Financing Cash, Conventional Mortgage, FHA, VA
Listing Terms Cash, Conventional Mortgage, FHA, VA
Read Less Info
Want to know what your home might be worth? Contact us for a FREE valuation!

Our team is ready to help you sell your home for the highest possible price ASAP
GET MORE INFORMATION







