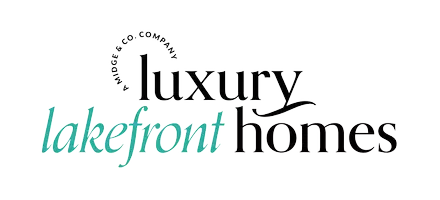Bought with NON-MEMBER MLS • MLS NON-MEMBER
$275,000
$274,900
For more information regarding the value of a property, please contact us for a free consultation.
5 Beds
2.5 Baths
1,812 SqFt
SOLD DATE : 02/05/2024
Key Details
Sold Price $275,000
Property Type Single Family Home
Sub Type Residential Lot
Listing Status Sold
Purchase Type For Sale
Square Footage 1,812 sqft
Price per Sqft $151
Subdivision T1N R12E
MLS Listing ID 201827640
Sold Date 02/05/24
Style 2+ Story
Bedrooms 5
Full Baths 2
Half Baths 1
Year Built 1965
Tax Year 2023
Property Sub-Type Residential Lot
Property Description
Spacious and meticulously maintained Warren ranch with dormer. Plenty of room with the large eat-in kitchen, beautiful living room for entertaining, large comfortable family room leads to your back yard with large brick paver patio. The 3 down and 2 up bedrooms provide plenty of room for the family. And the finished basement with kitchen adds to the possibilities. Lots of updates including new roof on home and garage (2021), new vinyl flooring throughout basement (2021), new driveway (2020), updated kitchen (2019) and new furnace and A/C (2018).
Location
State MI
County Macomb
Rooms
Basement Full-Finished
Bedroom 2 1st 9.5x12.5
Bedroom 3 1st 9.5x10
Bedroom 4 10.5x15
Living Room 1st 13x17
Kitchen 1st 12.5x15
Interior
Heating Central Air, Forced Air, Natural Gas
Furnishings None
Appliance Blinds, Ceiling Fan, Curtain Rods, Dishwasher, Drapes, Dryer, Garage Door Opener, Microwave, Range/Oven, Refrigerator, Washer
Exterior
Exterior Feature Cable TV, Landscaped, Patio/Porch, Paved Driveways
Parking Features Detached/UN
Garage Spaces 2.0
Garage Description 20x22
Water Access Desc No
Accessibility GrabBar Mn Flr Bath
Road Frontage Maintained, Paved
Garage Yes
Building
Sewer Municipal
Water Municipal
Structure Type Brick,Vinyl
Schools
High Schools Whittemore-Prescott
School District Other
Others
Acceptable Financing Cash, Conventional Mortgage
Listing Terms Cash, Conventional Mortgage
Read Less Info
Want to know what your home might be worth? Contact us for a FREE valuation!

Our team is ready to help you sell your home for the highest possible price ASAP
GET MORE INFORMATION







