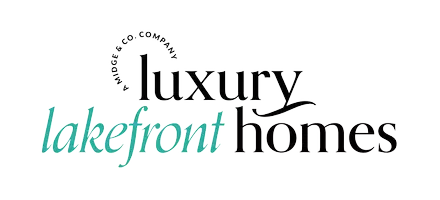Bought with Marianne Quist • RE/MAX Central
$175,000
$180,000
2.8%For more information regarding the value of a property, please contact us for a free consultation.
2 Beds
2 Baths
1,052 SqFt
SOLD DATE : 09/27/2024
Key Details
Sold Price $175,000
Property Type Single Family Home
Sub Type Residential Lot
Listing Status Sold
Purchase Type For Sale
Square Footage 1,052 sqft
Price per Sqft $166
Subdivision Wildwood Condos
MLS Listing ID 201831521
Sold Date 09/27/24
Style Condo
Bedrooms 2
Full Baths 2
Year Built 1993
Tax Year 2024
Property Sub-Type Residential Lot
Property Description
Come check out this spacious 2 bedroom/ 2 bathroom second floor condo at Wildwood Condominiums in Cadillac! This condo features a light and bright open concept kitchen, dining, and living room. Master bedroom features double closets and attached bath. Laminate flooring throughout the main living area and bedrooms. Large closets and lots of storage throughout the entire condo. You also have a large deck to enjoy the pond view. The attached one car garage gives easy direct access into the condo. Great walking path around the pond and the White Pine Bike trail is less than 1/2 mile away. Enjoy maintenance free living as HOA dues include: Water/Sewer, Trash, Lawn Care, Landscaping, Snow Removal, and Storage Building Space.
Location
State MI
County Wexford
Rooms
Bedroom 2 2nd 12'10''x12
Bedroom 3 2nd 12'10''x 12
Bedroom 4 13'10''x 7'10''
Living Room 1st 12x14
Kitchen 1st 11'6''x9'6''
Interior
Heating Central Air, Forced Air, Natural Gas
Furnishings Pond
Appliance Dishwasher, Dryer, Garbage Disposal, Range/Oven, Refrigerator, Washer
Exterior
Parking Features Attached/UN
Garage Spaces 1.0
Garage Description 25x14
Water Access Desc No
Road Frontage Paved
Garage Yes
Building
Sewer Municipal
Water Municipal
Structure Type Brick,Vinyl
Schools
School District Cadillac
Others
HOA Fee Include 250
Acceptable Financing Cash, Conventional Mortgage, FHA
Listing Terms Cash, Conventional Mortgage, FHA
Read Less Info
Want to know what your home might be worth? Contact us for a FREE valuation!

Our team is ready to help you sell your home for the highest possible price ASAP
GET MORE INFORMATION







