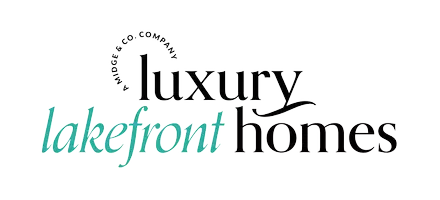Bought with Kevin Nagel • CB Schmidt Houghton Lake
$235,000
$249,900
6.0%For more information regarding the value of a property, please contact us for a free consultation.
2 Beds
1.5 Baths
1,167 SqFt
SOLD DATE : 06/06/2025
Key Details
Sold Price $235,000
Property Type Single Family Home
Sub Type Residential Lot
Listing Status Sold
Purchase Type For Sale
Square Footage 1,167 sqft
Price per Sqft $201
Subdivision T23N R3W
MLS Listing ID 201834452
Sold Date 06/06/25
Style Chalet
Bedrooms 2
Full Baths 1
Half Baths 1
Year Built 1990
Property Sub-Type Residential Lot
Property Description
This is not a drive by house, you have to see the interior to appreciate all of the amenities. Situated on a corner lot, there is plenty of space for this 2 bedroom, 1.5 bath with a loft area for extra living space. The covered porch is the perfect location to relax, with ceiling fans and lighting. You will enjoy the open living area, gas fireplace, the light and bright decorated home throughout, the heated and finished garage is light and bright with a solid staircase to the finished storage area. The fenced backyard offers plenty of privacy, the storage shed is insulated and finished for workspace, enjoy sitting around the bon fire, second driveway convenient for extra parking, perennials throughout the property and grapevines. Located close to Higgins Lake, parks and golfing.
Location
State MI
County Roscommon
Rooms
Bedroom 2 2nd 9 x 12
Living Room 1st 13 x 13.6
Kitchen 1st 10 x 12
Interior
Hot Water Gas
Heating Baseboard, Electric
Furnishings None
Appliance Ceiling Fan, Dryer, Garage Door Opener, Microwave, Range/Oven, Refrigerator
Exterior
Exterior Feature Cable TV, Deck, Fence, Paved Driveways, Shed
Parking Features Attached/HTD
Garage Spaces 1.5
Garage Description 20 x 24
Water Access Desc No
Road Frontage Maintained, Paved
Garage Yes
Building
Sewer Septic
Water Well
Structure Type Wood
Schools
Elementary Schools Houghton Lake
High Schools Houghton Lake
School District Houghton Lake
Others
Acceptable Financing Cash, Conventional Mortgage
Listing Terms Cash, Conventional Mortgage
Read Less Info
Want to know what your home might be worth? Contact us for a FREE valuation!

Our team is ready to help you sell your home for the highest possible price ASAP
GET MORE INFORMATION







