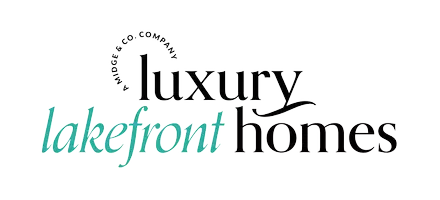$214,900
$214,900
For more information regarding the value of a property, please contact us for a free consultation.
3 Beds
2 Baths
1,840 SqFt
SOLD DATE : 07/10/2025
Key Details
Sold Price $214,900
Property Type Single Family Home
Sub Type Residential Water
Listing Status Sold
Purchase Type For Sale
Square Footage 1,840 sqft
Price per Sqft $116
Subdivision T30N R8E
MLS Listing ID 201835243
Sold Date 07/10/25
Style Ranch
Bedrooms 3
Full Baths 2
Year Built 1981
Property Sub-Type Residential Water
Source Water Wonderland Board of REALTORS®
Property Description
Located on the shore of Lake Hurons picturesque Birdsong Bay, this is a nature lovers paradise. Sit in the screen porch lakeside, Pergola, or on the deck at the waters edge and take in the wildlife. Eagles, Blue Heron, Egrets and all kinds of water fowl call this home. Open air floor plan with formal dining, kitchen and great room for easy entertaining and split bedroom floor plan, master and 2 bedrooms at opposite ends of the house. Spacious owners suite is complete with a soaking tub and shower and double sinks. Beamed vaulted ceiling in the great room and a corner wood stove to cozy up to. Newer Laminate flooring throughout. Garage is deeper with room for a workbench and storage and you have an additional shed for extra storage.
Move in ready with immediate occupancy at close.
Location
State MI
County Alpena
Community T30N R8E
Area T30N R8E
Direction 23 S, Left on S Partridge Point to house on the right
Interior
Interior Features Ceiling Fan, Curtain Rods, Vaulted Ceiling(s), Doorwall, Wood Laminate, 1st Flr Master Bdrm, Split Bdrm Flr Plan
Heating Forced Air, Propane, Wood Stove
Cooling Ranch
Equipment Ceiling Fan
Appliance Washer
Laundry Main Level
Exterior
Exterior Feature Cable TV, Deck, Garden Area, Shed, Workshop
Parking Features Garage Door Opener
Garage No
Building
Foundation Crawl
Sewer Septic
Structure Type Stucco,Wood
Others
Tax ID 011-010-000-481-00
Acceptable Financing Cash, Conventional Mortgage
Listing Terms Cash, Conventional Mortgage
Read Less Info
Want to know what your home might be worth? Contact us for a FREE valuation!

Our team is ready to help you sell your home for the highest possible price ASAP
GET MORE INFORMATION







