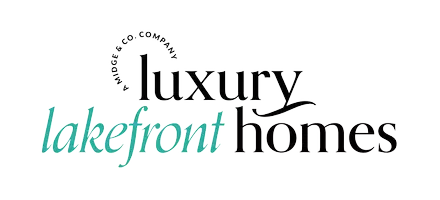$330,000
$335,000
1.5%For more information regarding the value of a property, please contact us for a free consultation.
3 Beds
3 Baths
1,486 SqFt
SOLD DATE : 09/05/2025
Key Details
Sold Price $330,000
Property Type Vacant Land
Sub Type Residential Lot
Listing Status Sold
Purchase Type For Sale
Square Footage 1,486 sqft
Price per Sqft $222
Subdivision T24N, R3W
MLS Listing ID 201836433
Sold Date 09/05/25
Style 2+ Story
Bedrooms 3
Full Baths 2
Half Baths 1
Year Built 2003
Property Sub-Type Residential Lot
Source Water Wonderland Board of REALTORS®
Property Description
Higgins Lake 3 bedroom 2.5 bath home in Choctaw Woods, short walk to the lake with public access for swimming.
Open floor plan to the kitchen, dining and living room with a beautiful stone surround natural gas fireplace.
Spacious kitchen with oak cabinets and snack bar.
Beautiful wood floors in kitchen, dining and living room. Ceramic floors in baths. Stainless appliances include refrigerator, stove, built inmicrowave and dishwaser. Washer/Dryer included. Large spacious primary master suite with walk in shower and jacuzzi tub. 2 Bedrooms upstairs with a family room and full bath. Enjoy your morning coffee on the large deck. Full unfinished basement offers potential for large family room or additional bedrooms. Attached 2 car finished and heated garage, Nestled on a corner wooded lot.
This property offers unparalleled privacy and tranquility while still being located in a cozy neighborhood near Higgins Lake. Generac Generator, Natural Gas Forced Air Heat with Central Air. Water softener. Irrigation system to water the yard. Security system.
Location
State MI
County Roscommon
Community T24N, R3W
Area T24N, R3W
Direction E Higgins Lake Dr (CR 100) to weston Rising Fawn Trail.
Rooms
Basement Full
Interior
Interior Features Blinds, Ceiling Fan, Jet Tub, 1st Flr Master Bdrm, Split Bdrm Flr Plan
Heating Central Air, Forced Air, Natural Gas
Cooling 2+ Story
Flooring Hardwood, Tile
Equipment Blinds
Fireplace Yes
Appliance Washer
Laundry Main Level
Exterior
Exterior Feature Cable TV, Deck, Sprinkler System
Parking Features Garage Door Opener
Garage No
Building
Foundation Basement
Sewer Septic
Schools
Elementary Schools Roscommon
High Schools Roscommon
Others
Tax ID 004-160-016-0000
Acceptable Financing Cash, Conventional Mortgage, FHA, USDA/RD, VA
Listing Terms Cash, Conventional Mortgage, FHA, USDA/RD, VA
Read Less Info
Want to know what your home might be worth? Contact us for a FREE valuation!

Our team is ready to help you sell your home for the highest possible price ASAP
GET MORE INFORMATION







