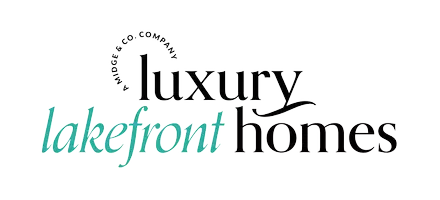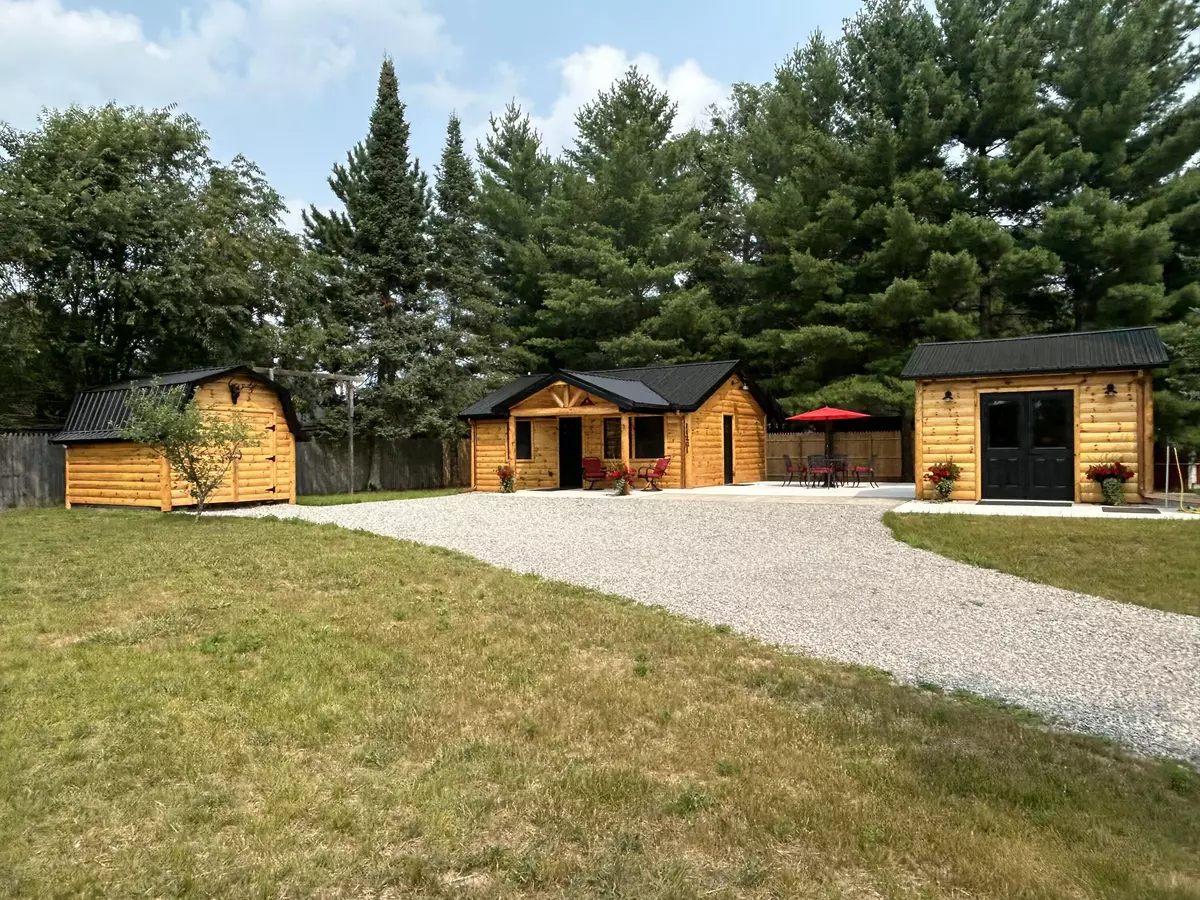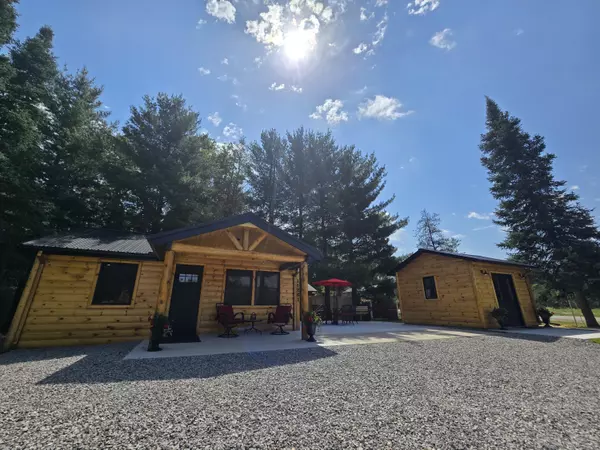$152,500
$169,000
9.8%For more information regarding the value of a property, please contact us for a free consultation.
2 Beds
1 Bath
480 SqFt
SOLD DATE : 10/16/2025
Key Details
Sold Price $152,500
Property Type Vacant Land
Sub Type Residential Lot
Listing Status Sold
Purchase Type For Sale
Square Footage 480 sqft
Price per Sqft $317
Subdivision Johnston Woods
MLS Listing ID 201835441
Sold Date 10/16/25
Style Cabin
Bedrooms 2
Full Baths 1
Property Sub-Type Residential Lot
Source Water Wonderland Board of REALTORS®
Property Description
St. Helen, located 1/8+/- mile west of the Trail 6 & Central Drive intersection, bordering state land. Neat, clean, cozy, modern/rustic 2-bedroom, 1-bath 480+/-sq ft. Cabin. Features all new fixtures, a steel roof, new windows, granite countertops, a tiled shower, vaulted ceilings, a small loft area, and a mini-split for heating and cooling. Outside, you'll find a covered porch, a concrete patio designed as a future foundation for an addition and a small bunkhouse with electric fireplace along with a shed for storage. All new appliances which are included with sale, along with all furnishings, and décor. MOTIVATED SELLER ***All information herein is deemed accurate but is not warranted.***
Location
State MI
County Roscommon
Community Johnston Woods
Area Johnston Woods
Direction N ST. HELEN RD. TO RIGHT ON CENTRAL DRIVE TO PROPERTY ON THE LEFT
Rooms
Basement None
Interior
Interior Features Drapes, Vaulted Ceiling(s)
Heating Heat Pump, Electric
Cooling Cabin
Equipment Drapes
Appliance Washer
Laundry Main Level
Building
Foundation Slab
Sewer Septic
Others
Tax ID 72-010-448-001-0000
Acceptable Financing Cash, Conventional Mortgage
Listing Terms Cash, Conventional Mortgage
Read Less Info
Want to know what your home might be worth? Contact us for a FREE valuation!

Our team is ready to help you sell your home for the highest possible price ASAP
GET MORE INFORMATION







