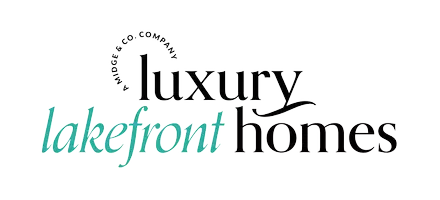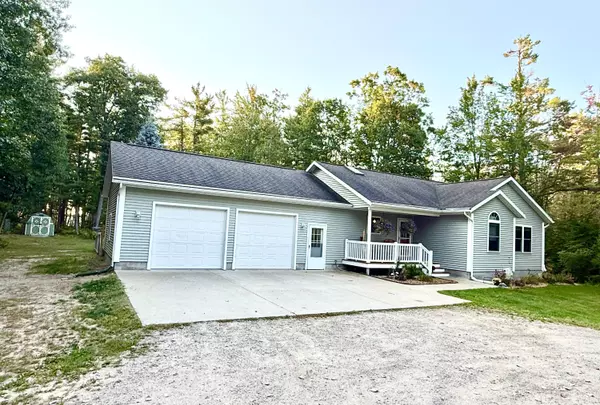$309,750
$309,750
For more information regarding the value of a property, please contact us for a free consultation.
5 Beds
3 Baths
2,886 SqFt
SOLD DATE : 10/20/2025
Key Details
Sold Price $309,750
Property Type Vacant Land
Sub Type Residential Lot
Listing Status Sold
Purchase Type For Sale
Square Footage 2,886 sqft
Price per Sqft $107
Subdivision T30N R3W
MLS Listing ID 201836567
Sold Date 10/20/25
Style Ranch
Bedrooms 5
Full Baths 3
Year Built 2012
Property Sub-Type Residential Lot
Source Water Wonderland Board of REALTORS®
Property Description
MOTIVATED SELLERS!!
If you're looking for a spacious, updated, and low-maintenance home close to Otsego Lake, this one checks all the boxes. High quality home, ideal for large families. Back up generator is installed and ready for whatever northern Michigan can throw at you! Recently finished garage with new Mini-split. Work out or workshop in comfort. Large Master suite with walk in closet and private bath.
Skylight in the kitchen adding to the open concept charm.
Robust walk-in kitchen pantry.
Independent/bonus storage room in the basement.
Fenced in backyard to keep kids and critters in!
County park conveniently located half mile down the road making lake access simple at the public launch and beach. Public land just minutes down the road for outdoor enthusiasts who enjoy romping and riding.
Outside the business of Gaylord itself, but less than a 10 minute drive to places like Walmart or Meijer.
Location
State MI
County Otsego
Community T30N R3W
Area T30N R3W
Direction West on W. Otsego Lake dr. Just past Kokozen Ave.
Rooms
Basement Full, Partially Finished
Interior
Interior Features Blinds, Ceiling Fan, Curtain Rods, Drapes, 1st Flr Master Bdrm
Heating Mini Split Heat/Cool, Central Air, Forced Air, Natural Gas
Cooling Ranch
Equipment Blinds
Fireplace Yes
Appliance Washer
Laundry Main Level
Exterior
Exterior Feature Automatic Generator, Deck, Landscaped
Parking Features Garage Door Opener
Accessibility 36 in =/+ Hallway, 36' Entrance Door, Covered Entrance
Garage No
Building
Foundation Basement
Sewer Septic
Schools
High Schools Gaylord
Others
Tax ID 010-029-200-010-04
Acceptable Financing Cash, Conventional Mortgage, FHA, USDA/RD, VA
Listing Terms Cash, Conventional Mortgage, FHA, USDA/RD, VA
Read Less Info
Want to know what your home might be worth? Contact us for a FREE valuation!

Our team is ready to help you sell your home for the highest possible price ASAP
GET MORE INFORMATION







